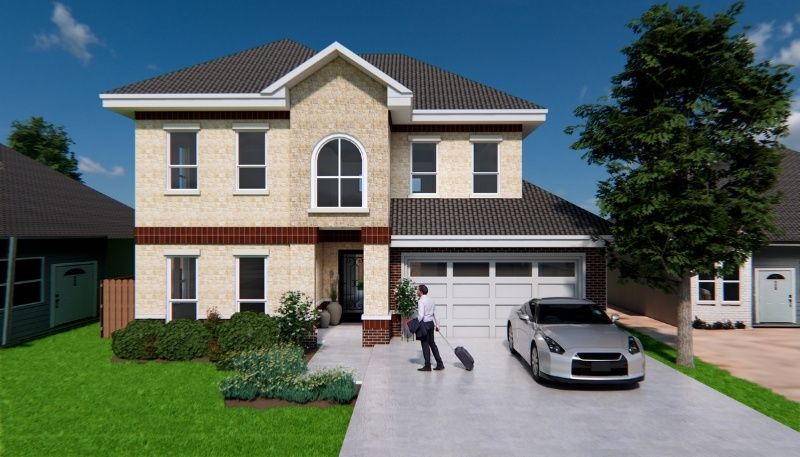
Floor Plans
Filter Plans
Bedrooms
Bathrooms
Square Footage: 1,500 - 4,000 sq ft
Stories
Garage
Features
1 Plan Available

Crest
The Austin is our most popular single-story floor plan, offering an open concept design perfect for both entertaining and everyday living. This thoughtfully designed home features a spacious primary suite with a luxurious bathroom and walk-in closet, two additional bedrooms, and a flexible study that can be converted to a fourth bedroom. The gourmet kitchen opens to a large family room and dining area, creating a natural gathering space for family and friends.
Have Questions About Our Floor Plans?
Our team is here to help you find the perfect floor plan for your lifestyle. Fill out the form below, and we’ll get back to you as soon as possible.
For Sale
Browse our available new homes across Dallas-Fort Worth that are ready for immediate move-in opportunities.
Build On Your Lot
Discover how you can build a Texas Yeti custom home on your own land anywhere in DFW and surrounding areas.
Our Process
Learn how our proven home building process ensures a smooth, stress-free experience from start to finish.
